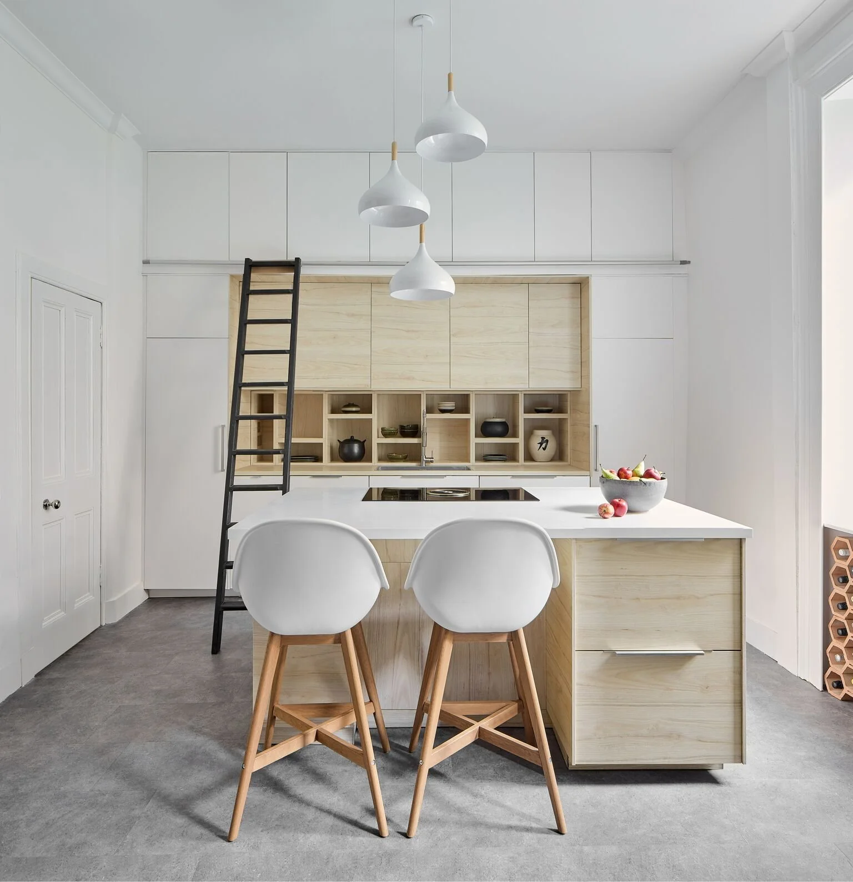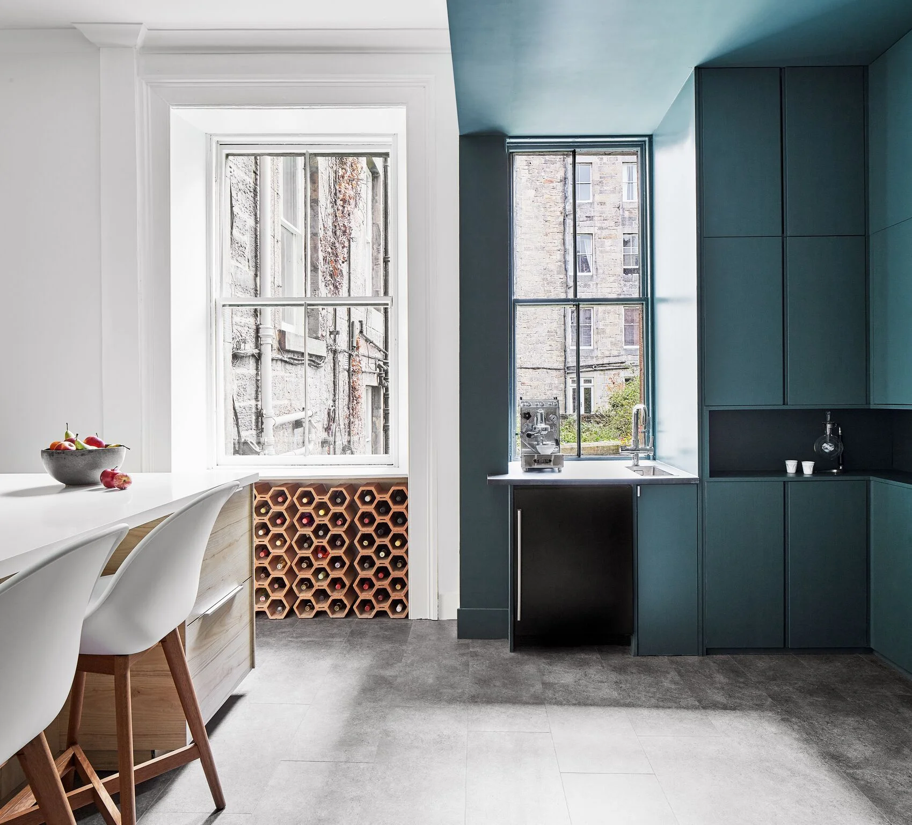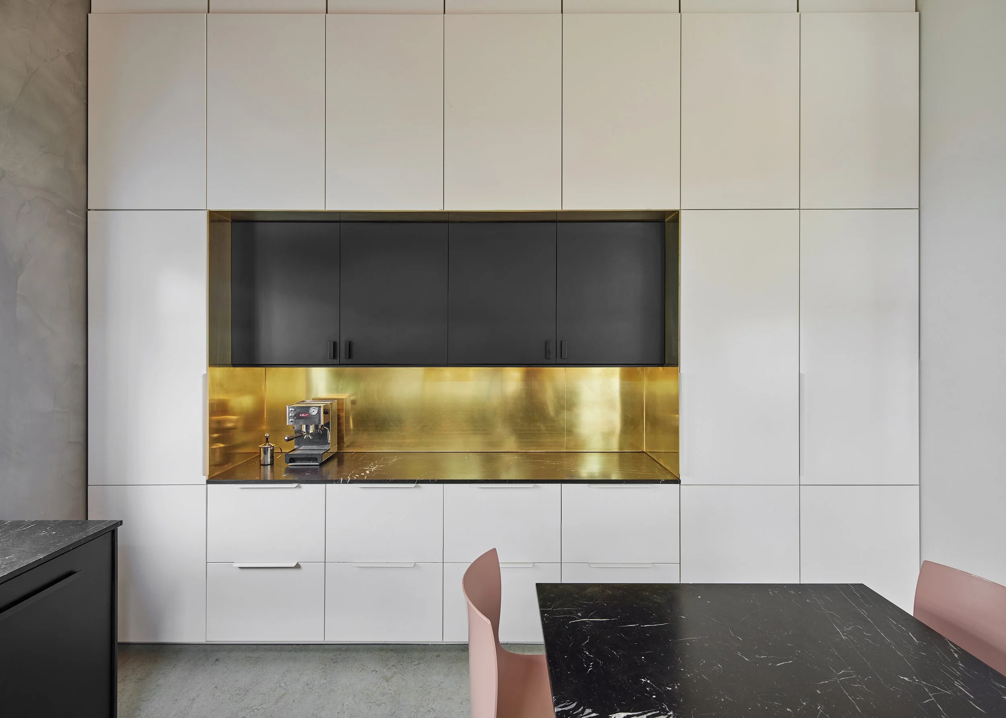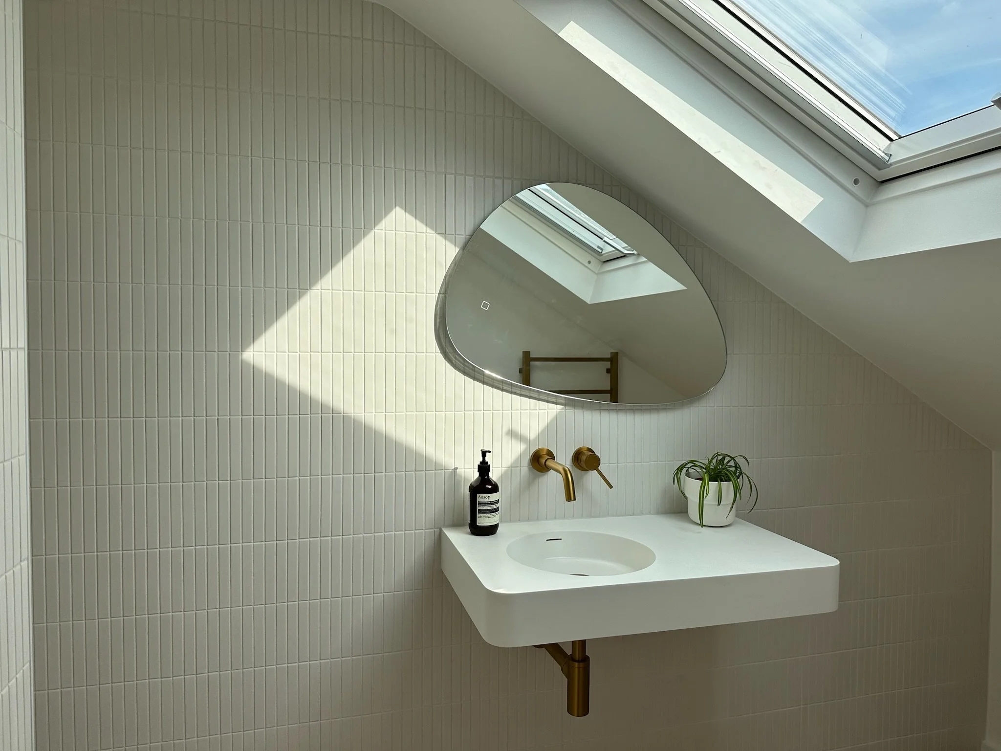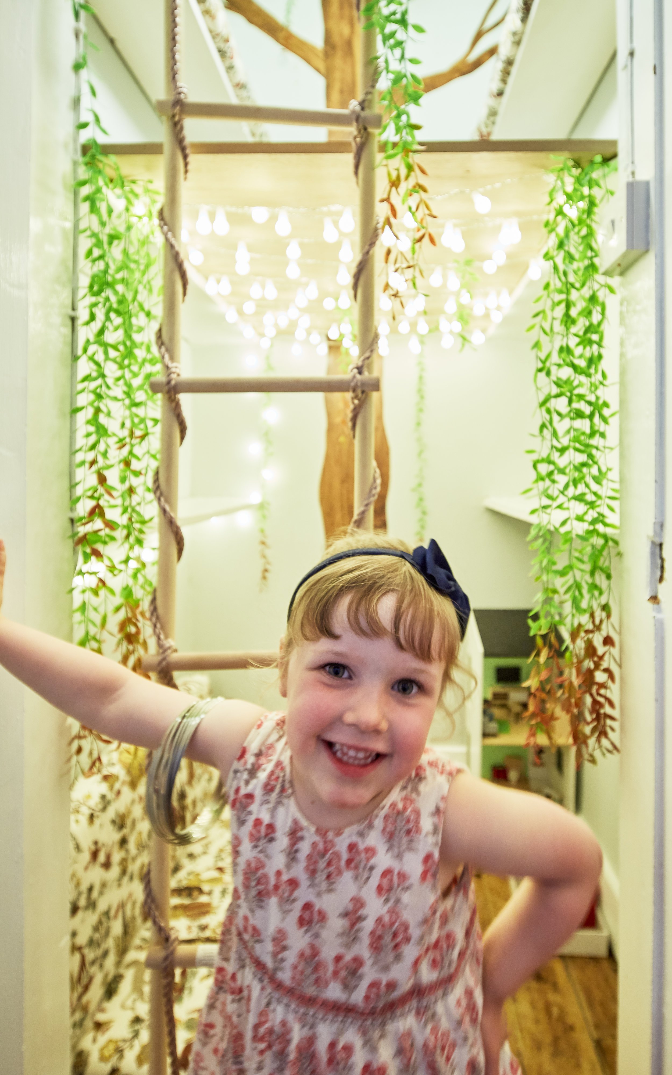PROJECTS
2018
Design: Steinvör Þöll Árnadóttir @ Embla Interiors
Photographs by Nanne Springer
Joiner: Michael Lee Jervis
Contractor: PGB Contracts (now Fenton Bespoke)
ABOUT THIS PROJECT
The brief was to design a kitchen diner that incorporated clean lines, great cooking facilities, excellent entertaining space, comfortable sitting areas and a vast amount of storage.
The floor to ceiling cupboards at either end serve not only to maximise storage but also to minimise its visual impact, avoiding the feeling of masses of units intruding in the space. Instead, the kitchen looks and feels as though it has been discovered in the wall, and the island looks as though it has come from the wall, almost like a bite from an apple or a fragment of a stone. In this way, the floor to ceiling cupboards make the kitchen and island seem part of the very fabric of the room.
The choice of colour not only clearly defines the dining area and gives it warmth and intimacy; it also serves to play some tricks on the mind. Although the room has two large window, they are both north facing. So prior to refurbishment the space felt very dark despite being painted white throughout. By painting half the room in a dark colour I wanted to give the psychological impression that the space is brighter. The white painted kitchen feels very bright in comparison to the dark dining area, and whatever lack of light one may experience is subliminally attributed to the dark colour, thus seeming cosy and deliberate rather than oppressive.
The dark dining space feels like a cosy cave or a pod that has been inserted into the white kitchen. Seen from the kitchen, it is framed by the white walls and island countertop. Again, the floor to ceiling cupboards serve not only to maximise storage and to minimise its visual impact, but also to incorporate the function and furniture into the fabric of the building. A comfortable built in dining bench nestles in the corner and provides a perfect place to sit and have a glass of wine, socialise, or read a book. This has become the new heart of the home.
2020
Contractor: Fidelity Build Ltd
Design: Steinvör Þöll Árnadóttir @ Embla Interiors
Photos: Embla Interiors
ABOUT THIS PROJECT
This multiply extended back of Victorian Terrace in London was a warren of dark and disjointed rooms. Rather than extending into the already limited garden space, I completely opened up the space and reconfigured the layout.
2022 - 2023
Design: Steinvör Þöll Árnadóttir @ Embla Interiors
Contractor: Ace Developments
Photos: Embla Interiors
ABOUT THIS PROJECT
Website text under construction
2023
Design: Steinvör Þöll Árnadóttir @ Embla Interiors
Photos: Embla Interiors
ABOUT THIS PROJECT
It was quite a challenge to make this tiny attic shower room feel light and airy, but I think we managed! Not a millimetre was wasted.
2017
Photographs by Nanne Springer
Joiner: Michael Lee Jervis
Contractor: PGB Contracts (Now Fenton Bespoke)
Design: Steinvör Þöll Árnadóttir @ Embla Interiors
ABOUT THIS PROJECT
The brief was to create a well functioning kitchen fit for busy family life. Prior to refurbishment the room was cluttered and dysfunctional, with very limited storage or worktop space and appliances and shelves sat in front of the fireplace and press. Now the period features have been adapted to become a functional part of the kitchen. Full depth drawers sitting into the fireplace, and shelves have been built into the Edinburgh press. There is plenty of worktop space, allowing for preparation of large family meals. The clean palette of whites, cork, and plywood fits in harmoniously and unassumingly with the period features of the room and allows the many beautiful objects of the owners to be displayed proudly without the room feeling cluttered.
2021
Design: Steinvör Þöll Árnadóttir @ Embla Interiors
Photos: Embla Interiors
ABOUT THIS PROJECT
A complete transformation from a dark, gloomy and inefficient space to a bright and airy kitchen with plenty of storage, on a limited budget.
2017
Design: Steinvör Þöll Árnadóttir @ Embla Interiors
Joiner: Michael Lee Jervis
Photographs by Nanne Springer
ABOUT THIS PROJECT
The main challenge was to fit everything in without the space feeling cramped. The client wanted a very large bathtub, which didn’t leave much space for other things. Simple clean lines and careful choice of materials make the space feel calm and spacious and strategically placed custom made units provide unobtrusive storage. Plants hide a patterned window pane and, together with the carefully chosen colours, make the room come to life.
2016
Photographs by Nanne Springer
Joiner: Kenny McMillan at Oakwood Home Solutions
ABOUT THIS PROJECT
At only 160 x 200cm, this bathroom feels a lot bigger than it is, thanks to the modestly sized suite, custom built furniture, and large mirror. Except for the floor, where lines run wild, all lines are clean and calm and the scheme paired back. The design, although modern, is timeless enough to sit harmoniously with the period features of the flat. The custom built unit that holds the washbasin and wall hung WC is constructed from melamine coated birch plywood, as are the bath pane and the new cupboard doors to the existing Edinburgh press. This ties the old with the new and creates a uniform look.
2019
Design and execution: Steinvör Þöll Árnadóttir @ Embla Interiors
Photographs: Nanne Springer
Interior design is all about creating environments that allow you to live well. This 1x1m ex-closet of a soon-to-be-ex-husband felt like a huge gaping hole in the household. But now it is a source of magic and wonder, where new happy memories are made.

